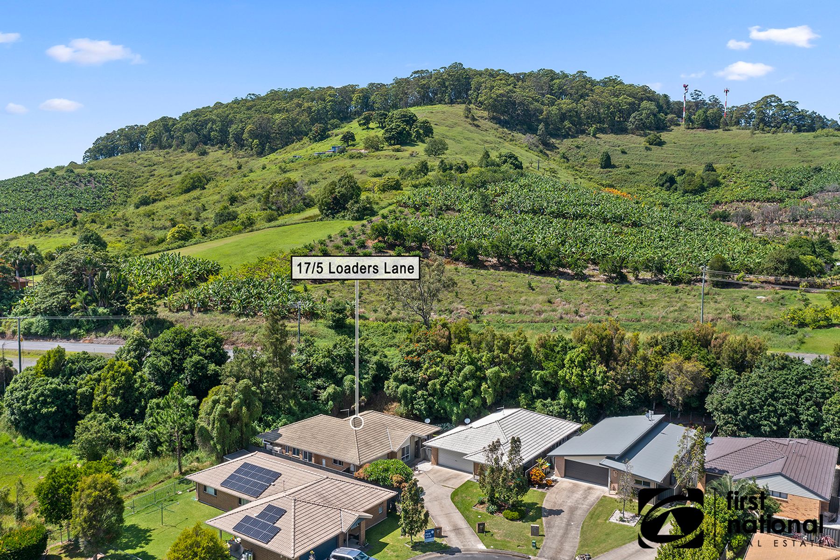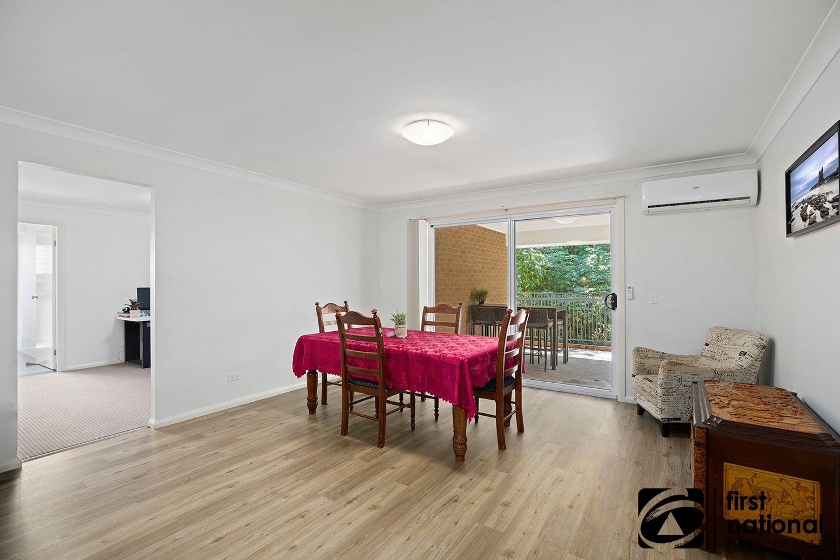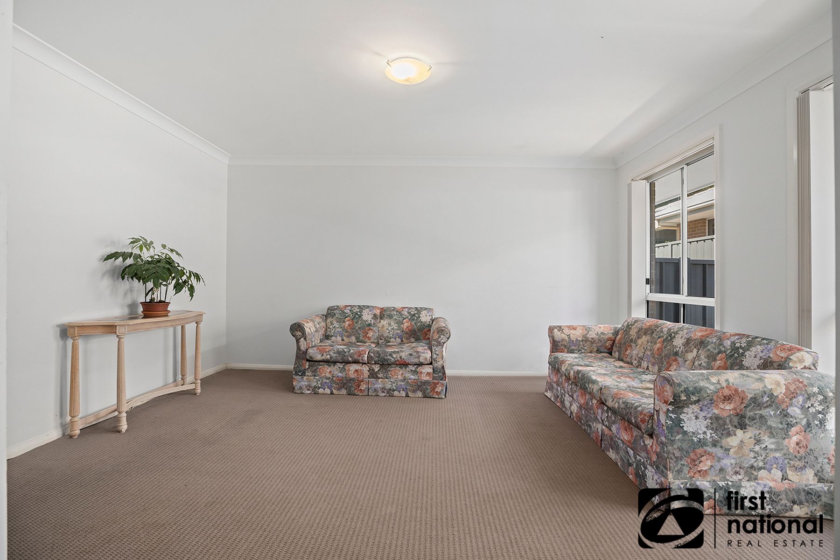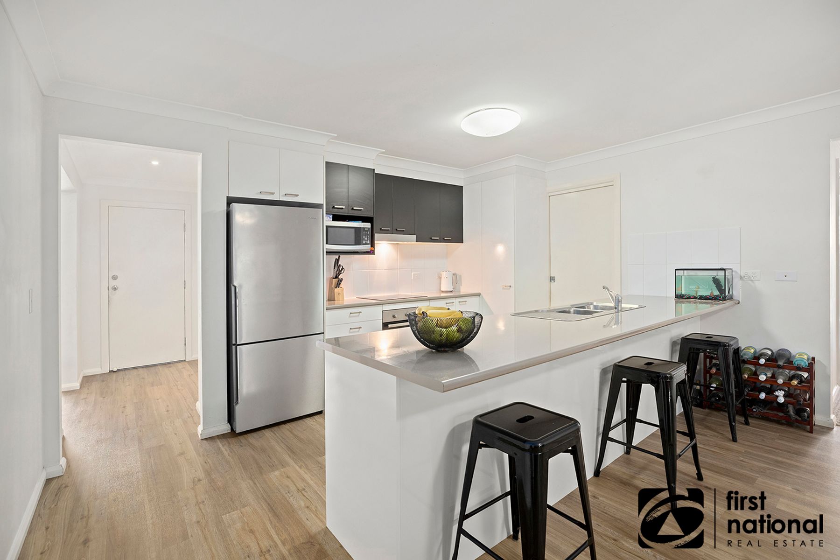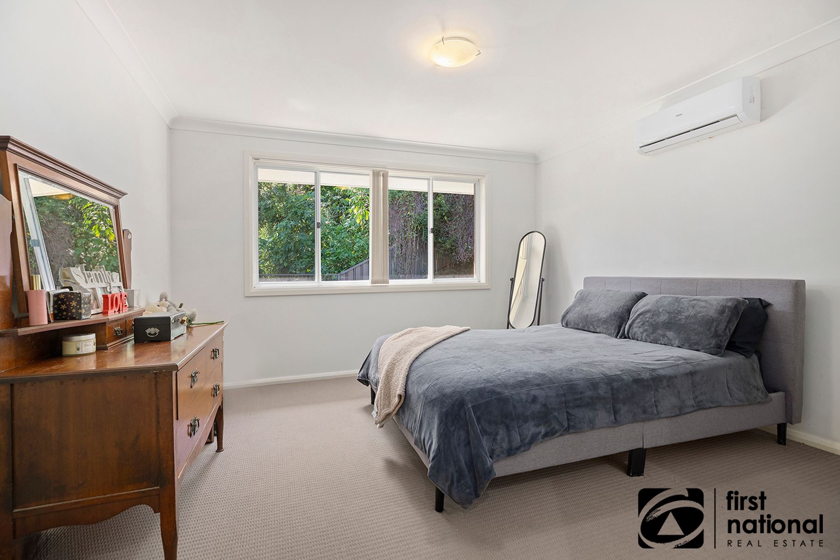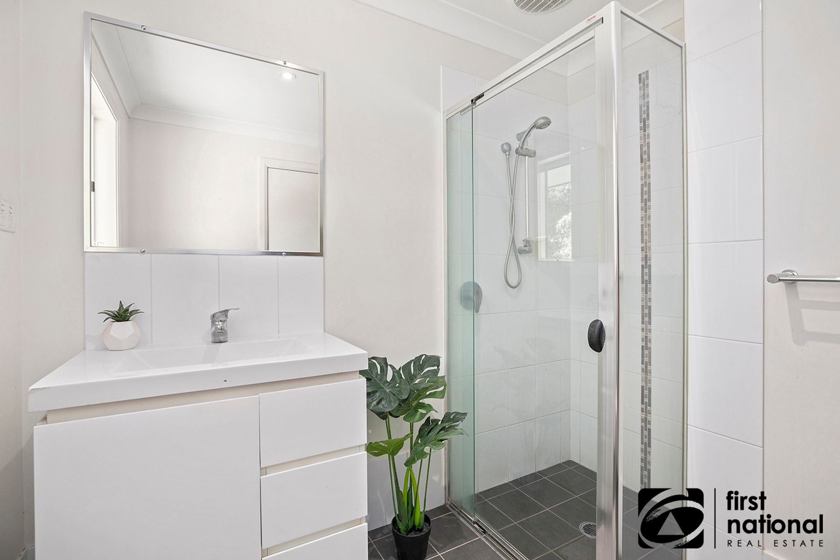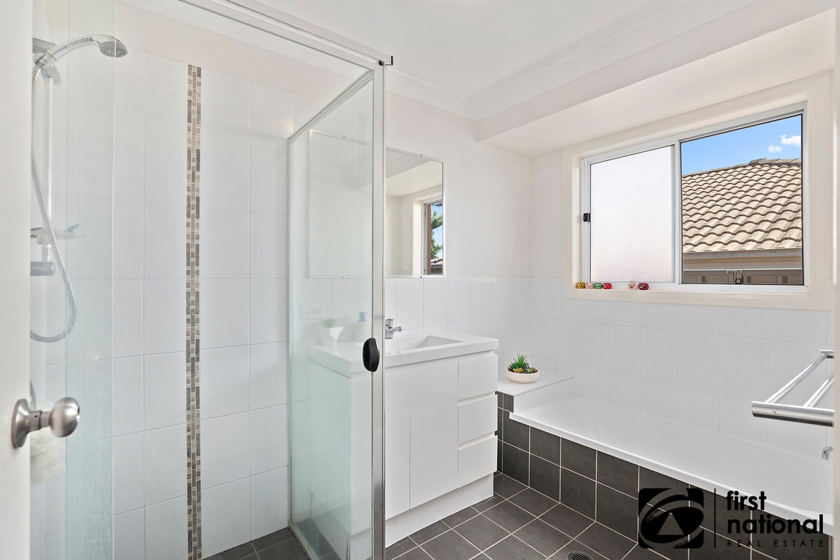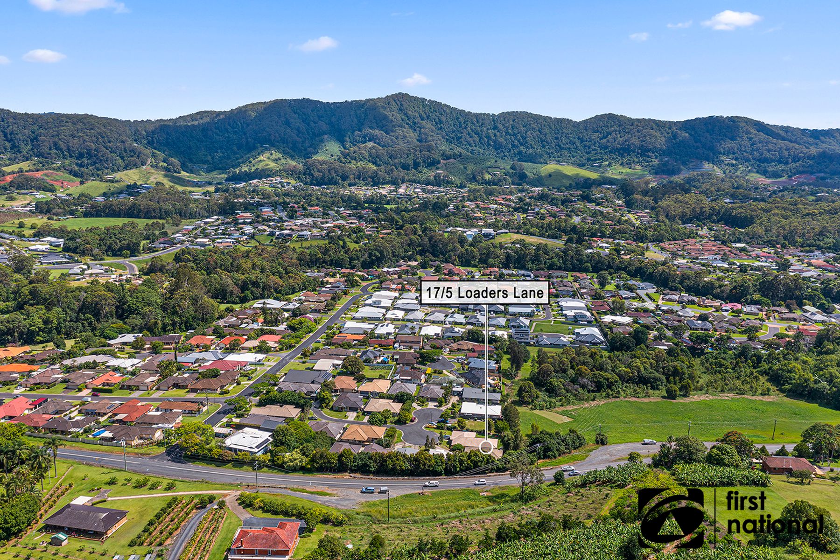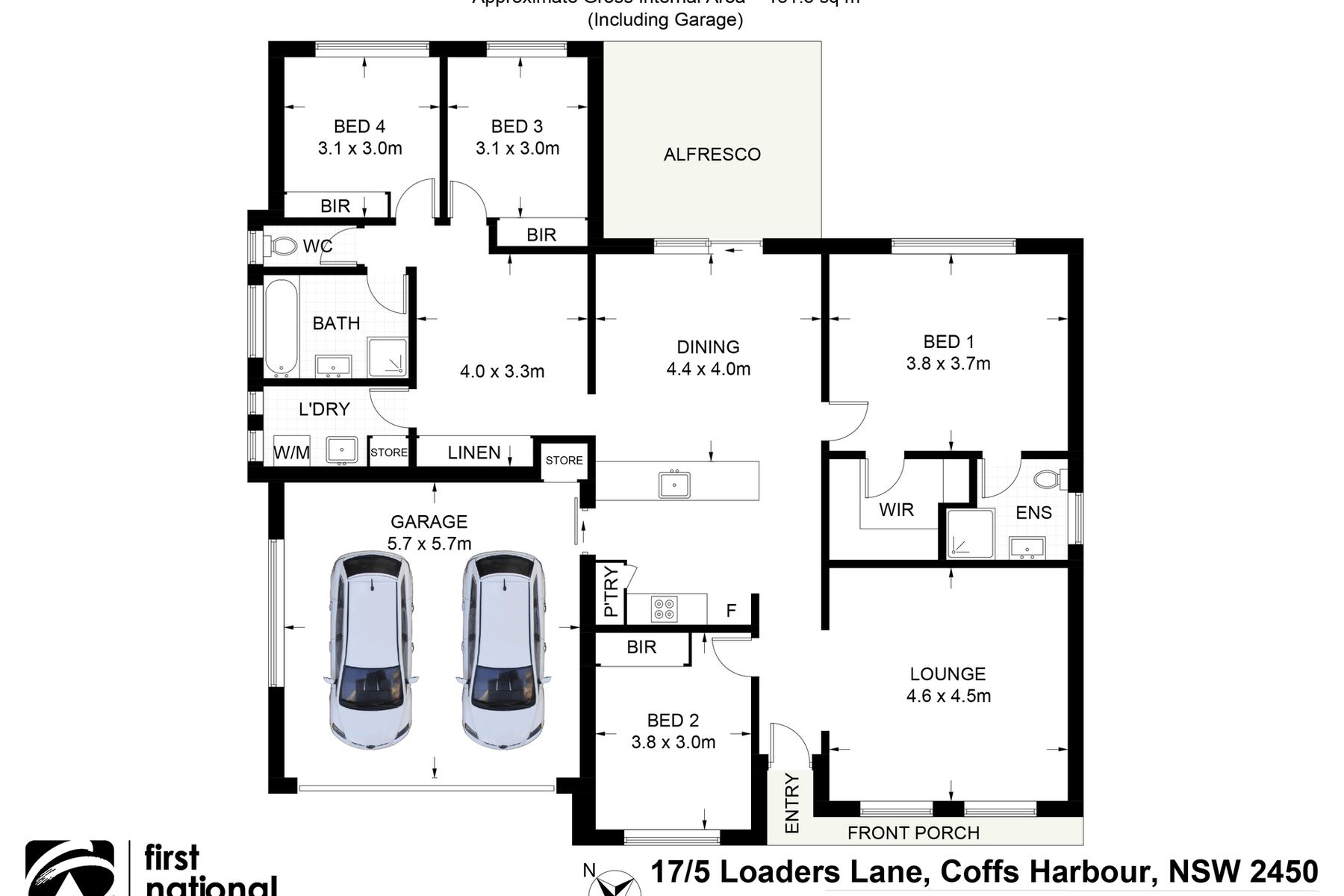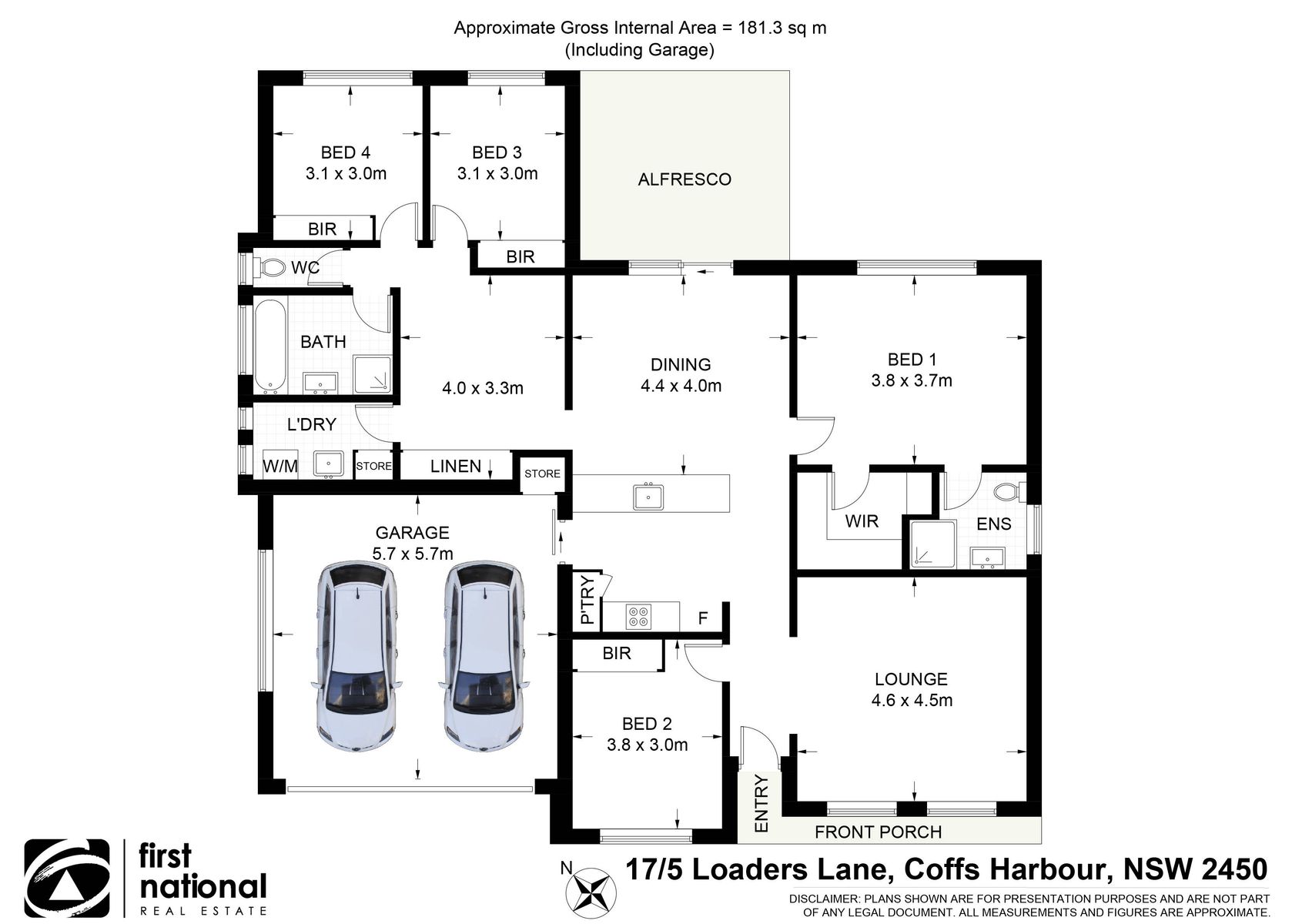Sold by Avi Aronsen 0437 403 829
Situated in the desirable "Sakura Estate" and a mere 5-minute drive from Coffs Harbour CBD, this single-level residence offers a convenient, comfortable and spacious lifestyle, tailored for the downsizer or active family.
Constructed in 2013 by the reputable builder Hibbard Homes, this robust brick and tile home is designed with the busy family in mind, prioritising space and privacy.
The well thought-out layout includes a central open plan air-conditioned dining/kitchen area ... Read more
Constructed in 2013 by the reputable builder Hibbard Homes, this robust brick and tile home is designed with the busy family in mind, prioritising space and privacy.
The well thought-out layout includes a central open plan air-conditioned dining/kitchen area ... Read more
Situated in the desirable "Sakura Estate" and a mere 5-minute drive from Coffs Harbour CBD, this single-level residence offers a convenient, comfortable and spacious lifestyle, tailored for the downsizer or active family.
Constructed in 2013 by the reputable builder Hibbard Homes, this robust brick and tile home is designed with the busy family in mind, prioritising space and privacy.
The well thought-out layout includes a central open plan air-conditioned dining/kitchen area that seamlessly connects to the outdoor entertainment space for easy entertaining. In addition, there is a dedicated media room and a second living/rumpus providing ample space for the whole family to unwind.
The master bedroom features air-conditioning, a walk-in robe, and an ensuite for convenience. The remaining bedrooms are equipped with fans and built-in robes, serviced by the main bathroom, which includes a bath and shower, as well as a separate water closet.
Council rates: $3,027 per annum
Community title: $1,100 per annum
Rental appraisal: $680-$720 per week
Year built: 2013
Zoning: R2
Key Features:
- Expansive living spaces; open plan dining/kitchen area, media room and a rumpus room
- Master bedroom with air-conditioning, built-in robe and ensuite
- Central, practical kitchen with a cooktop, breakfast bar and dishwasher
- NBN connected, internal laundry, double lock-up garage with internal access
- Conveniently located with essential amenities nearby
- Just a 5-minute drive to the CBD, 15 minutes to the university and Coffs Harbour airport
Disclaimer: Whilst all care has been taken to ensure accuracy of the information, no warranty can be given. Interested parties must therefore make their own independent enquiries.
Constructed in 2013 by the reputable builder Hibbard Homes, this robust brick and tile home is designed with the busy family in mind, prioritising space and privacy.
The well thought-out layout includes a central open plan air-conditioned dining/kitchen area that seamlessly connects to the outdoor entertainment space for easy entertaining. In addition, there is a dedicated media room and a second living/rumpus providing ample space for the whole family to unwind.
The master bedroom features air-conditioning, a walk-in robe, and an ensuite for convenience. The remaining bedrooms are equipped with fans and built-in robes, serviced by the main bathroom, which includes a bath and shower, as well as a separate water closet.
Council rates: $3,027 per annum
Community title: $1,100 per annum
Rental appraisal: $680-$720 per week
Year built: 2013
Zoning: R2
Key Features:
- Expansive living spaces; open plan dining/kitchen area, media room and a rumpus room
- Master bedroom with air-conditioning, built-in robe and ensuite
- Central, practical kitchen with a cooktop, breakfast bar and dishwasher
- NBN connected, internal laundry, double lock-up garage with internal access
- Conveniently located with essential amenities nearby
- Just a 5-minute drive to the CBD, 15 minutes to the university and Coffs Harbour airport
Disclaimer: Whilst all care has been taken to ensure accuracy of the information, no warranty can be given. Interested parties must therefore make their own independent enquiries.


