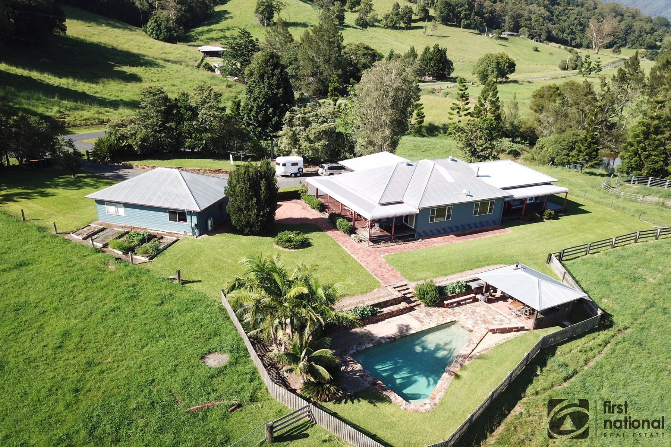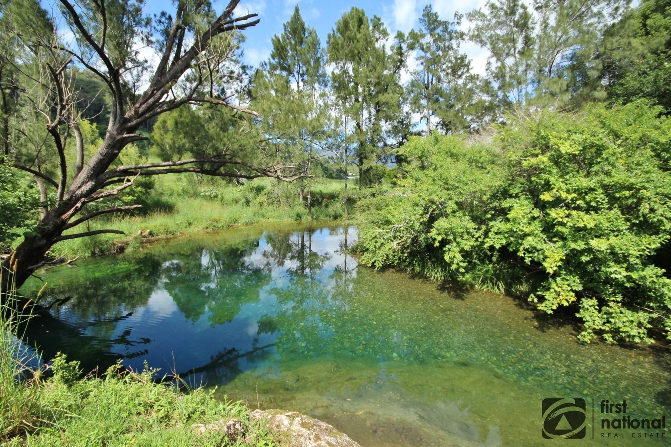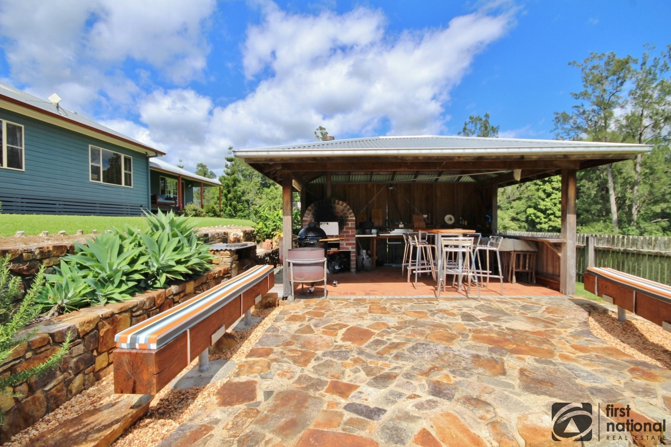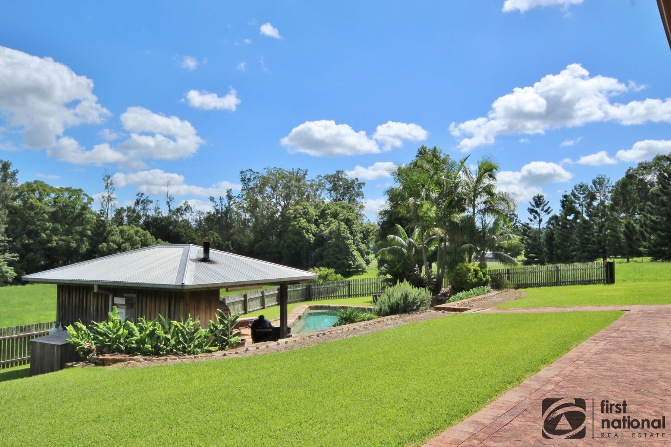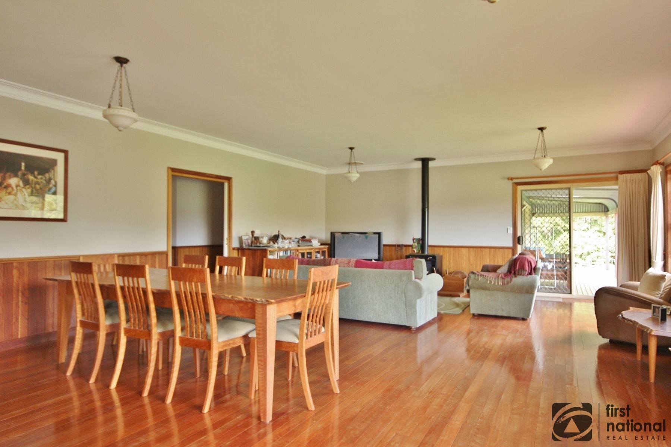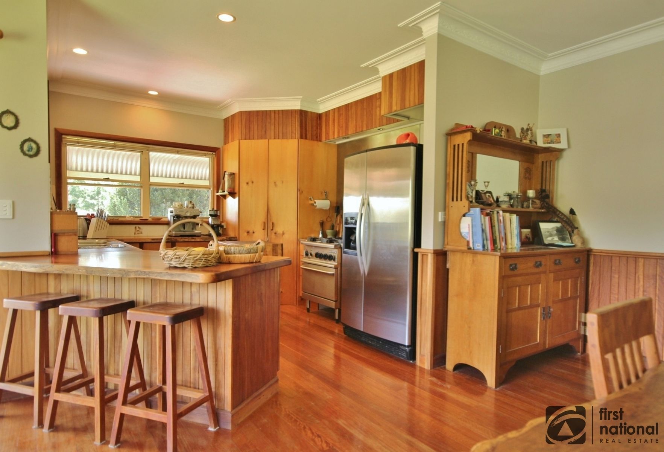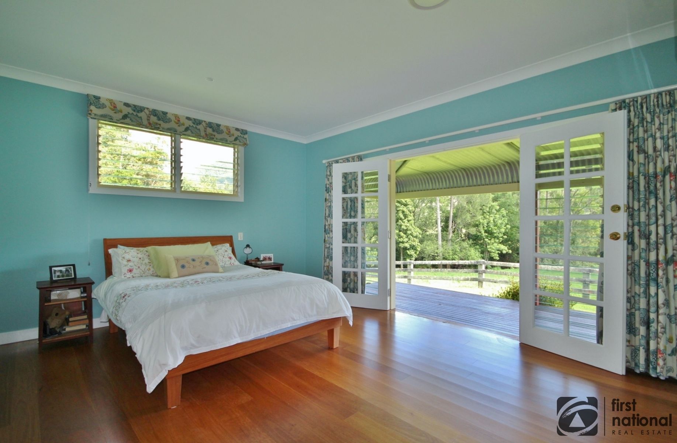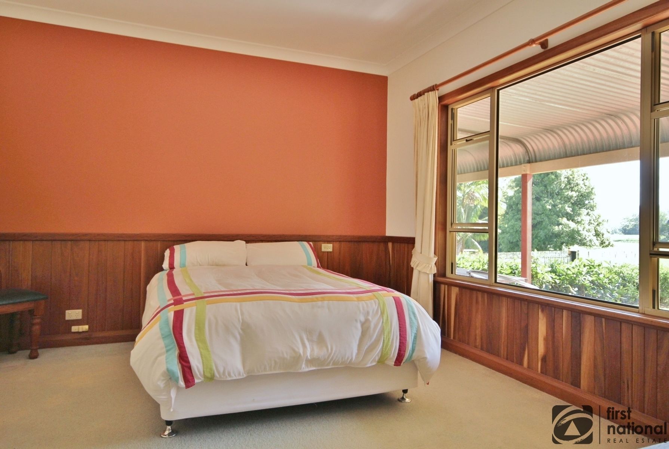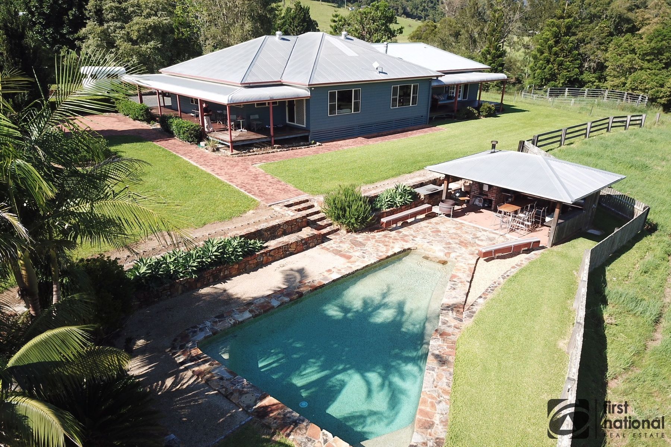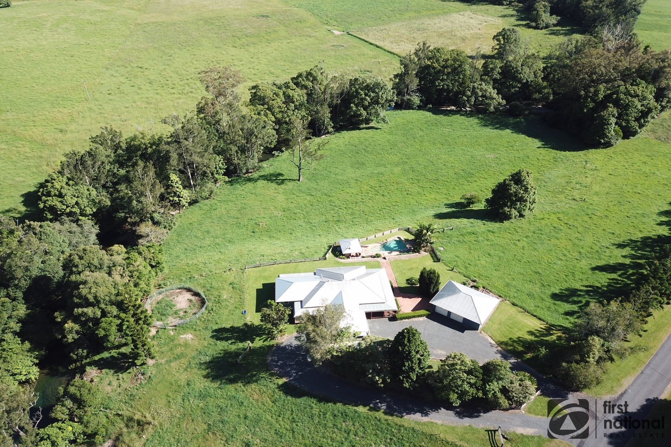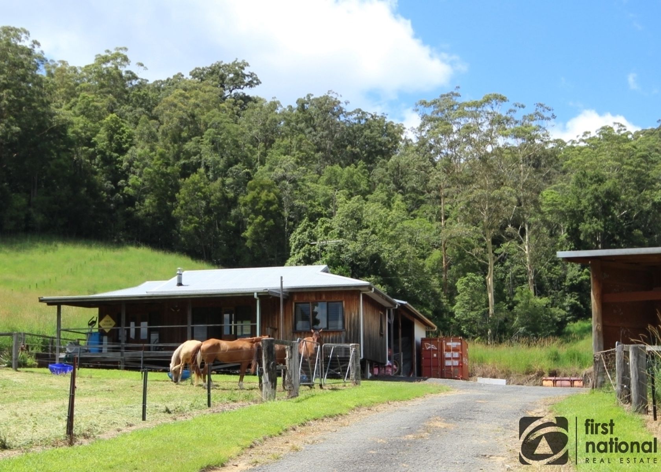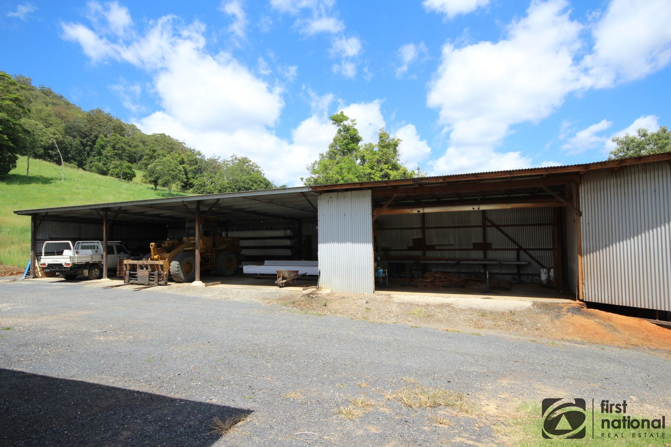Sold by David 0407 211 391
Australian country style homestead, workers cottage and extensive workshop and sheds, are located on 16 ha (approx.40 acres) of grazing land in the picturesque Upper Orara Valley.
Advantageously positioned on a rise above the pristine Orara River with fertile river flats and a magic private swimming hole, the five bedroom, three bathroom, family home overlooks the property and superb in-ground swimming pool.
The barbeque cabana located by the pool boasts a built in brick pizza ... Read more
Advantageously positioned on a rise above the pristine Orara River with fertile river flats and a magic private swimming hole, the five bedroom, three bathroom, family home overlooks the property and superb in-ground swimming pool.
The barbeque cabana located by the pool boasts a built in brick pizza ... Read more
Australian country style homestead, workers cottage and extensive workshop and sheds, are located on 16 ha (approx.40 acres) of grazing land in the picturesque Upper Orara Valley.
Advantageously positioned on a rise above the pristine Orara River with fertile river flats and a magic private swimming hole, the five bedroom, three bathroom, family home overlooks the property and superb in-ground swimming pool.
The barbeque cabana located by the pool boasts a built in brick pizza oven. Perfect for alfresco entertaining all year round, barbeques and pizza dinners will become a nightly family routine, whilst built-in bench seating caters for relaxed summertime pool parties.
The driveway and extra height carport are designed for ease of access for multiple vehicles, and a double lock up garage, built to compliment the home, includes a dedicated office and bathroom facilities.
Divided from the homestead and paddocks by the Loop Road, the second part of the property offers the opportunity to generate income or run your own business. Situated on a gently sloping site with adjoining paddocks is a timber two bedroom, one bathroom fully self-contained cottage (presently used as an office and worker accommodation) plus four extensive machinery sheds - 1 with combined workshop, 2 with 3 phase power, currently utilised for, and owner operated for several years, as a sawmill.
Features include –
Master bedroom with walk in robe, modern ensuite and French doors opening to the verandah
4 additional double bedrooms with built in robes, one with ensuite bathroom
Large, light filled, open plan living space with access to two verandahs
Country style timber kitchen with 4 burner commercial stove with convection oven
Beautiful rural views from 3 bedrooms and living areas
Fenced paddocks suitable for horses
Extra height double carport beside home
In-ground 9.5 metre swimming pool
Pizza oven and entertaining cabana
Landscaped gardens with stone terracing
Combine the advantages of the business and workshop facilities within walking distance of a beautiful home in an elevated position within the sought after Upper Orara valley, only a twenty minute drive from the Coffs Coast and the services of our great city and you'll quickly realise the value and potential this property offers.
Families will appreciate the location of the local pre-school and Upper Orara Public School just four kilometres down the road, plus the school bus service stops right by the front gate.
Advantageously positioned on a rise above the pristine Orara River with fertile river flats and a magic private swimming hole, the five bedroom, three bathroom, family home overlooks the property and superb in-ground swimming pool.
The barbeque cabana located by the pool boasts a built in brick pizza oven. Perfect for alfresco entertaining all year round, barbeques and pizza dinners will become a nightly family routine, whilst built-in bench seating caters for relaxed summertime pool parties.
The driveway and extra height carport are designed for ease of access for multiple vehicles, and a double lock up garage, built to compliment the home, includes a dedicated office and bathroom facilities.
Divided from the homestead and paddocks by the Loop Road, the second part of the property offers the opportunity to generate income or run your own business. Situated on a gently sloping site with adjoining paddocks is a timber two bedroom, one bathroom fully self-contained cottage (presently used as an office and worker accommodation) plus four extensive machinery sheds - 1 with combined workshop, 2 with 3 phase power, currently utilised for, and owner operated for several years, as a sawmill.
Features include –
Master bedroom with walk in robe, modern ensuite and French doors opening to the verandah
4 additional double bedrooms with built in robes, one with ensuite bathroom
Large, light filled, open plan living space with access to two verandahs
Country style timber kitchen with 4 burner commercial stove with convection oven
Beautiful rural views from 3 bedrooms and living areas
Fenced paddocks suitable for horses
Extra height double carport beside home
In-ground 9.5 metre swimming pool
Pizza oven and entertaining cabana
Landscaped gardens with stone terracing
Combine the advantages of the business and workshop facilities within walking distance of a beautiful home in an elevated position within the sought after Upper Orara valley, only a twenty minute drive from the Coffs Coast and the services of our great city and you'll quickly realise the value and potential this property offers.
Families will appreciate the location of the local pre-school and Upper Orara Public School just four kilometres down the road, plus the school bus service stops right by the front gate.


